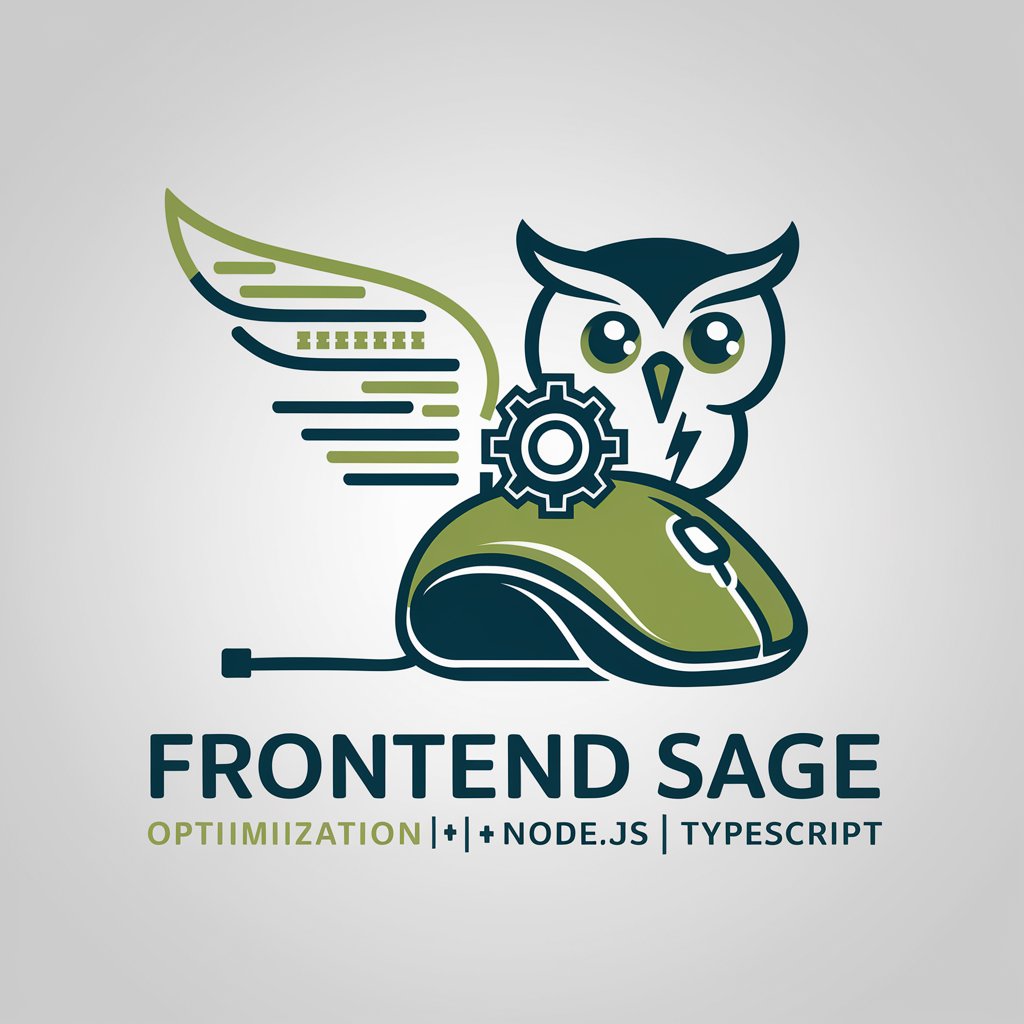PDF图纸解读 - Architectural Drawing Analysis

欢迎使用建筑图纸解读助手,专业解析您的建筑图纸。
AI-powered Architectural Insight
请分析这张建筑图纸上的所有材料清单并列出具体细节。
解释这张CAD文件中的建筑信息和注释。
提供这张PDF图纸中各个建筑部分的详细描述。
帮助我识别并链接这些建筑材料到适合的购买网站。
Get Embed Code
Introduction to PDF图纸解读
PDF图纸解读, or PDF Drawing Interpretation, is a specialized AI assistant designed to read and interpret architectural drawings and diagrams contained within PDF files, CAD files, and images. Its primary purpose is to assist users in understanding complex architectural information, annotations, and materials lists embedded in construction documents. By analyzing these documents, PDF图纸解读 provides insights into the structural details, dimensions, materials, and construction techniques proposed in building projects. An example scenario where PDF图纸解读 proves invaluable is when an architect wishes to quickly cross-reference material specifications within a large set of construction documents. By interpreting the drawings, the assistant can identify specific materials, their quantities, and provide direct links to retailers like Home Depot, Grainger, and Lowe's, facilitating immediate procurement. Powered by ChatGPT-4o。

Main Functions of PDF图纸解读
Analysis and Interpretation of Architectural Drawings
Example
Identifying and explaining the function of various rooms, structural elements, and the flow within a building plan.
Scenario
When an architect reviews a set of drawings to ensure compliance with design objectives and regulatory standards.
Material List Identification and Procurement Links
Example
Extracting a bill of materials from a drawing and providing direct purchasing links.
Scenario
A construction manager needs to quickly order materials to keep the project on schedule and within budget.
Compliance with US Building Regulations
Example
Highlighting areas within a drawing that may not comply with specific building codes or standards.
Scenario
During the planning phase, ensuring that all aspects of the design adhere to local, state, and federal regulations.
Ideal Users of PDF图纸解读 Services
Architects and Designers
Professionals involved in the creation and review of building plans who benefit from rapid interpretation and verification of design elements against building codes.
Construction Managers and Contractors
Individuals responsible for the execution of construction projects who require quick access to materials lists and procurement sources to maintain project timelines and budgets.
Real Estate Developers
Developers who need to assess the feasibility, regulatory compliance, and cost implications of architectural designs before initiating construction projects.

How to Use PDF图纸解读
1
Visit yeschat.ai for a free trial without login, also no need for ChatGPT Plus.
2
Upload your PDF, CAD files, or images of architectural drawings directly to the platform.
3
Specify the type of information you're seeking, such as material lists, structural details, or annotations.
4
Use the interactive tool to navigate through the drawing, zooming in on areas of interest for more detailed analysis.
5
Access links to construction material suppliers like Home Depot, Grainger, Lowe's, etc., directly provided based on the materials identified in your drawings.
Try other advanced and practical GPTs
検知回避GPT
Revolutionizing text uniqueness with AI-powered stealth.

★オリキャラ製作所★
Transforming ideas into anime art with AI.

家買ウマエノ教習所プラス
AI-powered Saitama Real Estate Advisor

前端奇谋
Empowering Your Frontend Development with AI

TCAD Tech Guru
AI-powered Sentaurus TCAD Assistance

民大附中科教文书助手
AI-powered educational and technological document analysis tool

齐博士
Empower your research with AI-driven academic insights.

文案运营大师
Empower your content with AI

星座小助手
Navigating Life with AI-Powered Astrology

脑洞Farm+
Empowering sustainable living with AI.

Idea Spark
Igniting Creativity with AI

サムネイル・マスター(横)
Empowering your visuals with AI creativity

FAQs about PDF图纸解读
What types of files can PDF图纸解读 analyze?
PDF图纸解读 is capable of analyzing PDF, CAD files, and images of architectural drawings for detailed information.
How accurate is the material list generated by PDF图纸解读?
The tool uses advanced AI to ensure high accuracy in identifying materials from drawings, but final verification by the user is recommended.
Can PDF图纸解读 help in finding specific construction materials online?
Yes, it directly provides links to reputable suppliers like Home Depot, Grainger, and Lowe's based on the materials identified in your drawings.
Is PDF图纸解读 suitable for professional architects and engineers?
Absolutely, it's designed to assist professionals by offering detailed analysis and insights into architectural drawings.
Does PDF图纸解读 support collaboration on projects?
While primarily focused on drawing analysis, users can share their findings and material links, facilitating collaboration.
